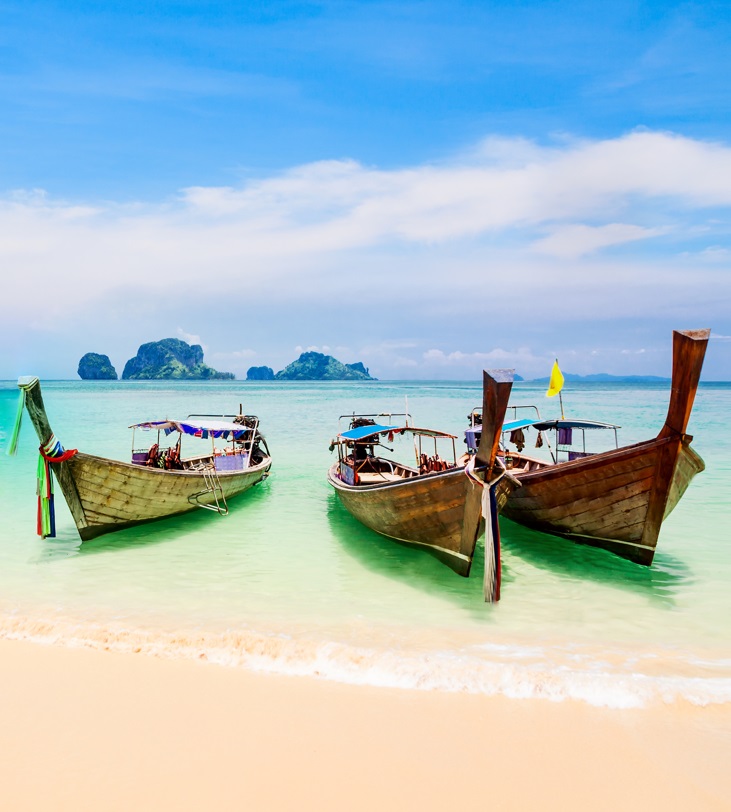- HomeHouse for SaleKoh SamuiMae Nam
- Plot 3 Contemporary Garden View Pool Villa in Mae Nam, Koh Samui
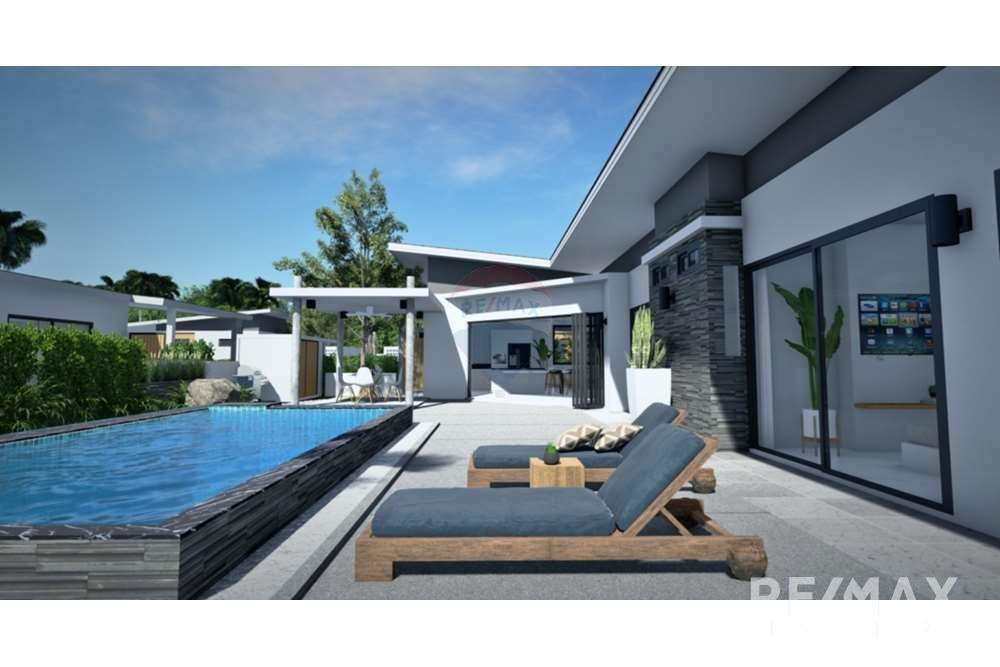
1/17
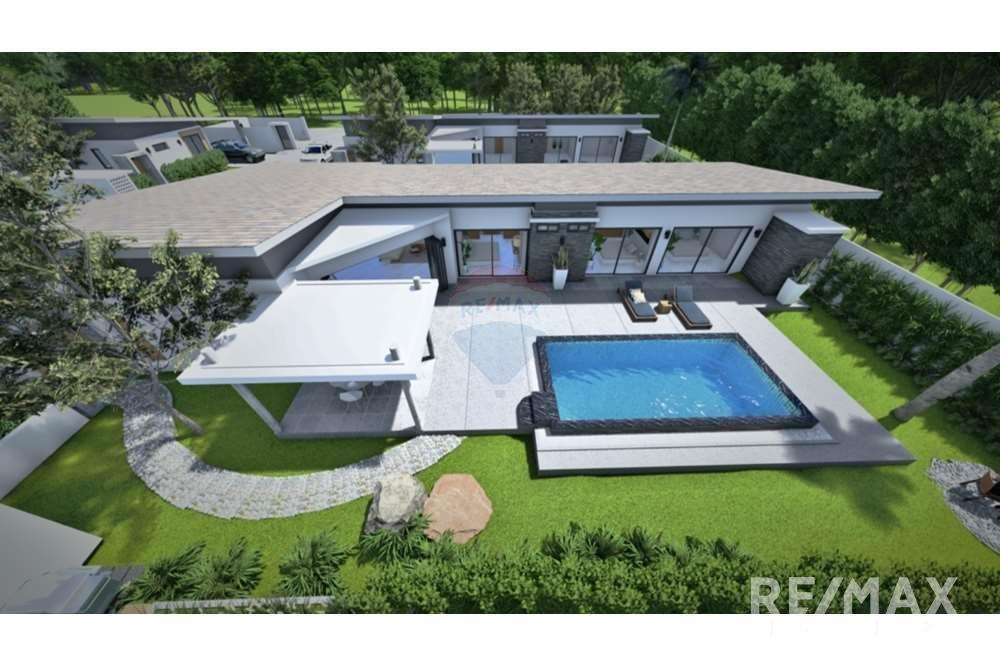
2/17
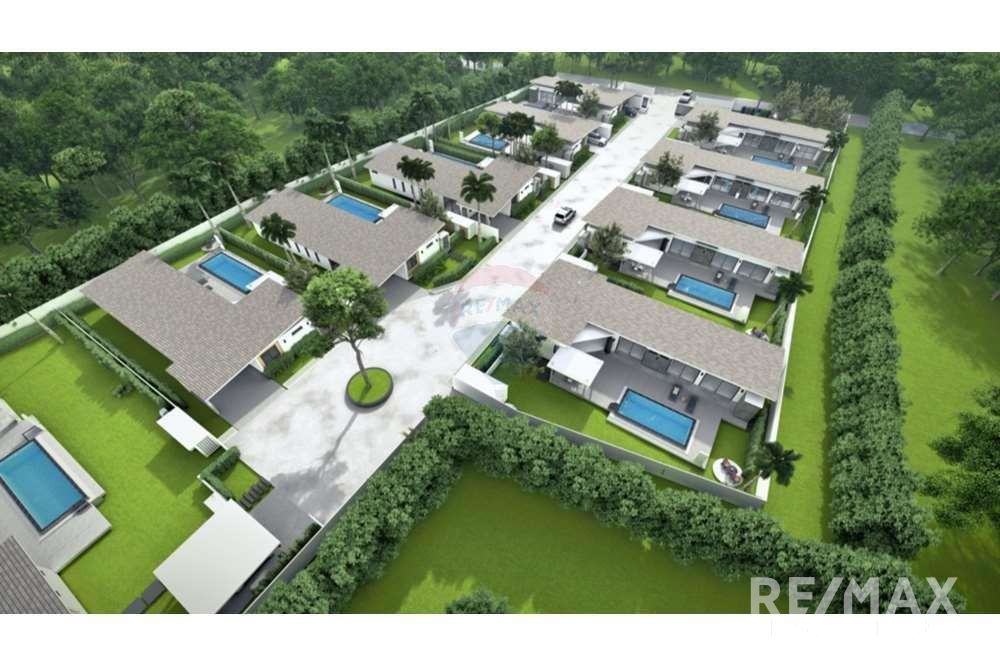
3/17
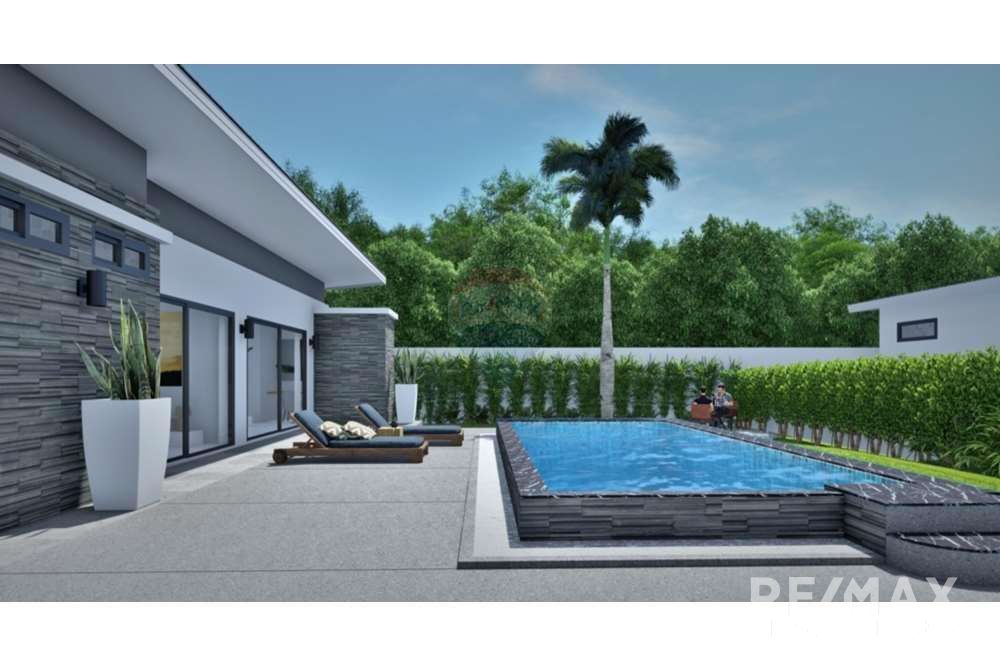
4/17
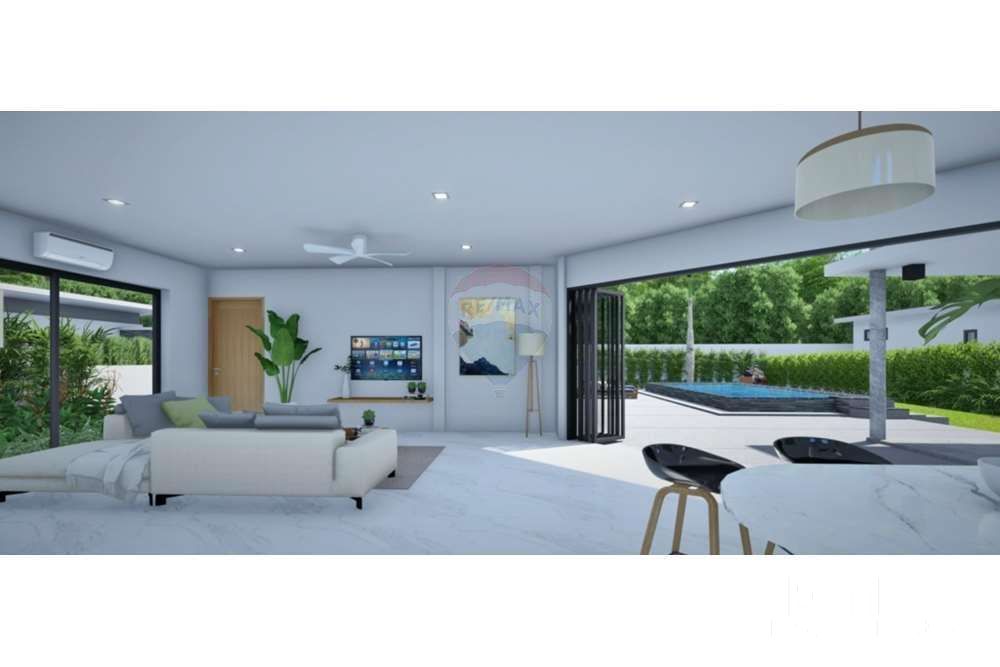
5/17
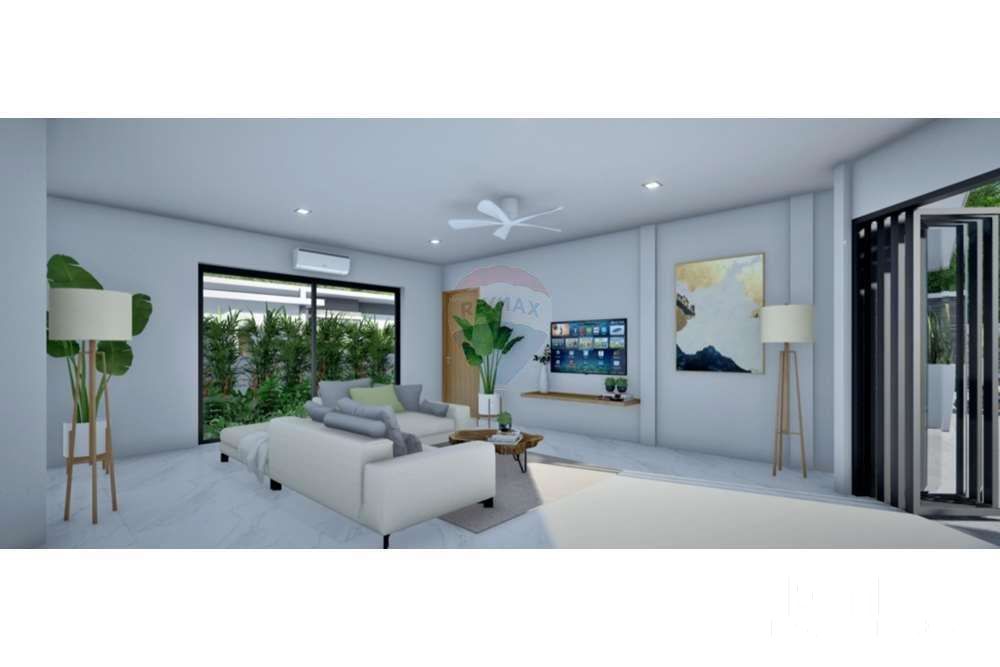
6/17
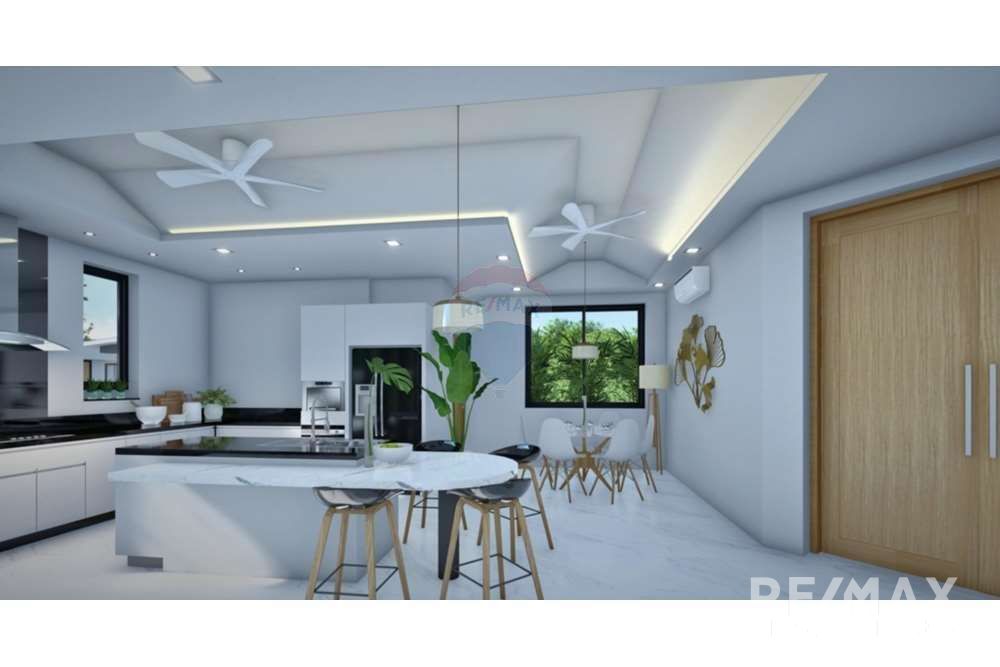
7/17
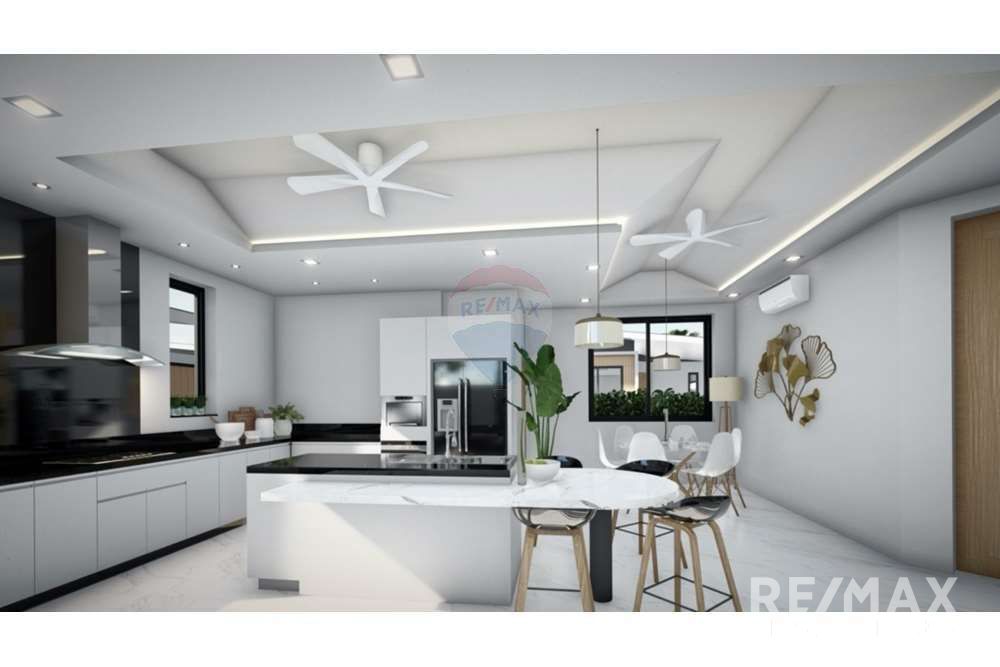
8/17
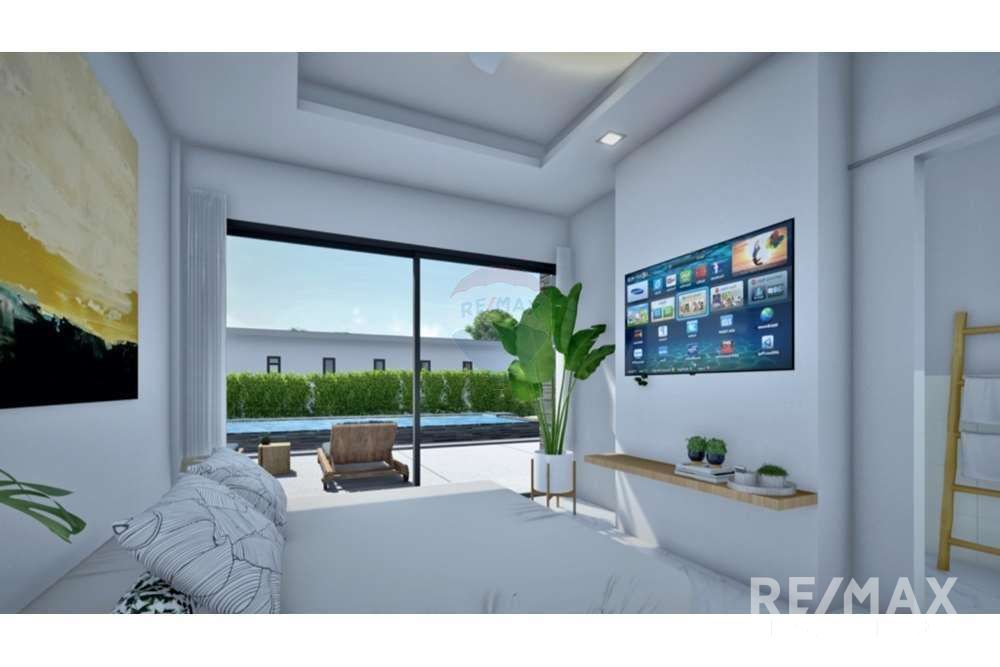
9/17
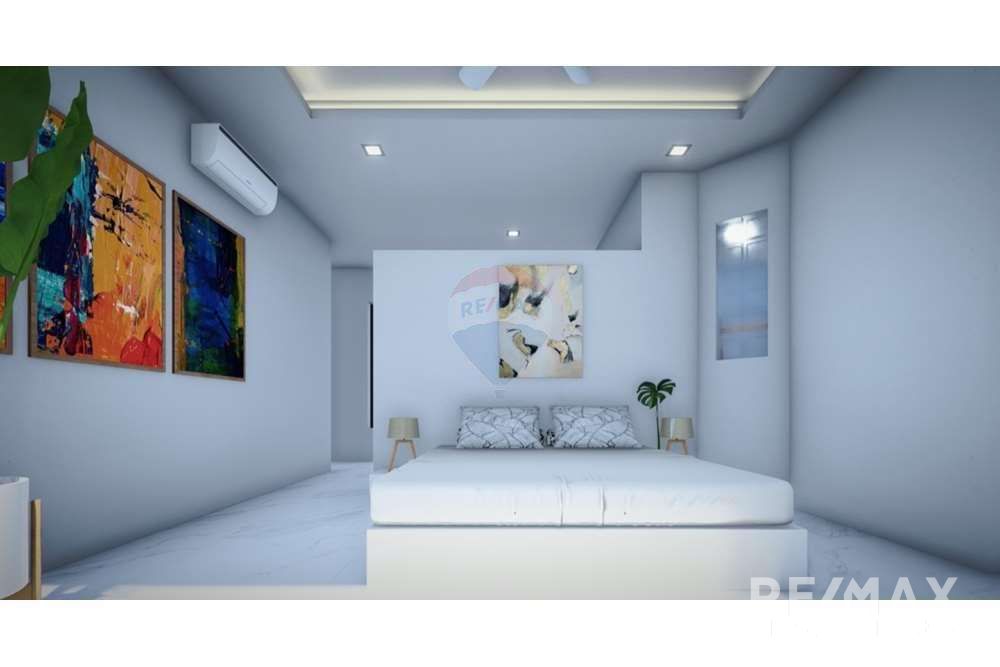
10/17
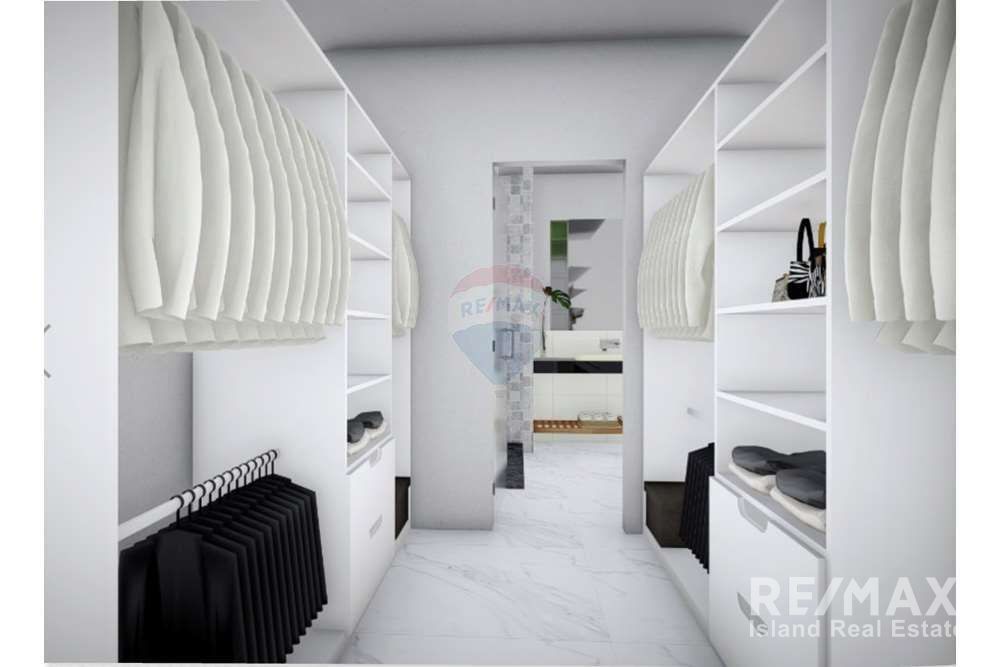
11/17
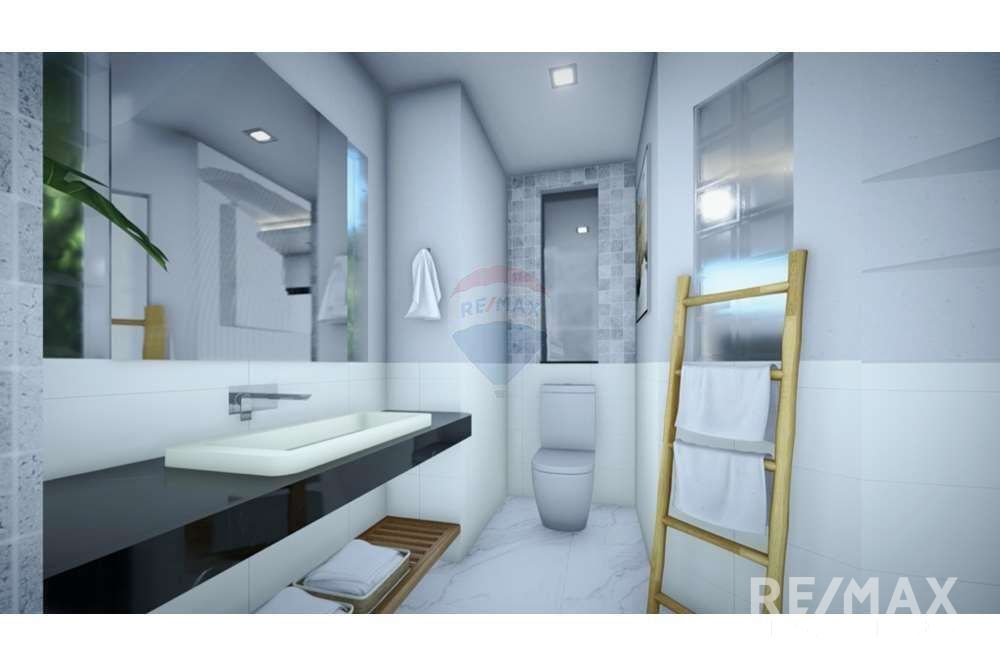
12/17
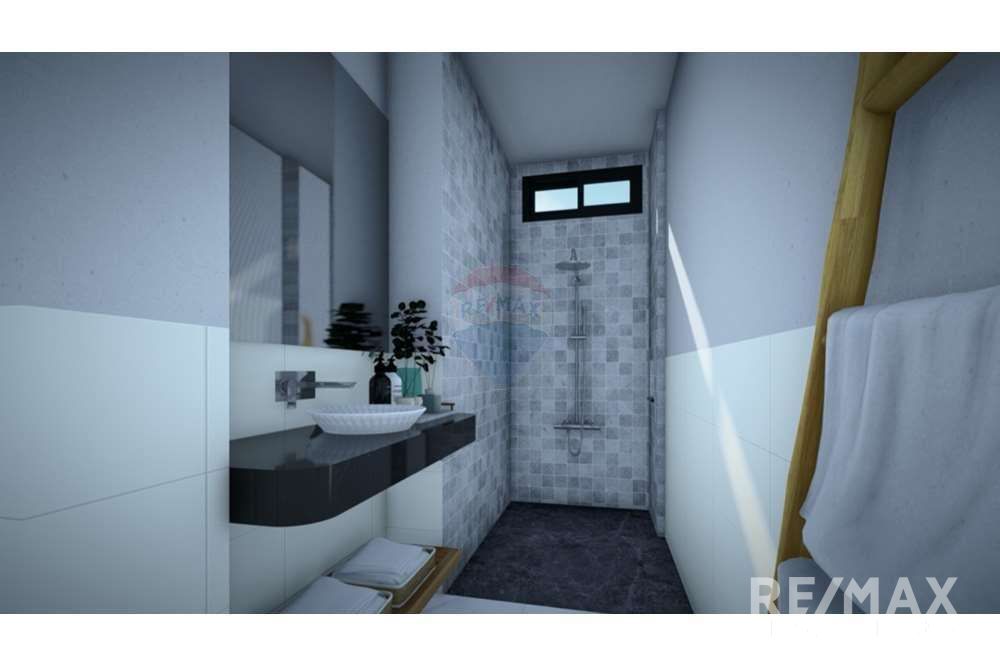
13/17
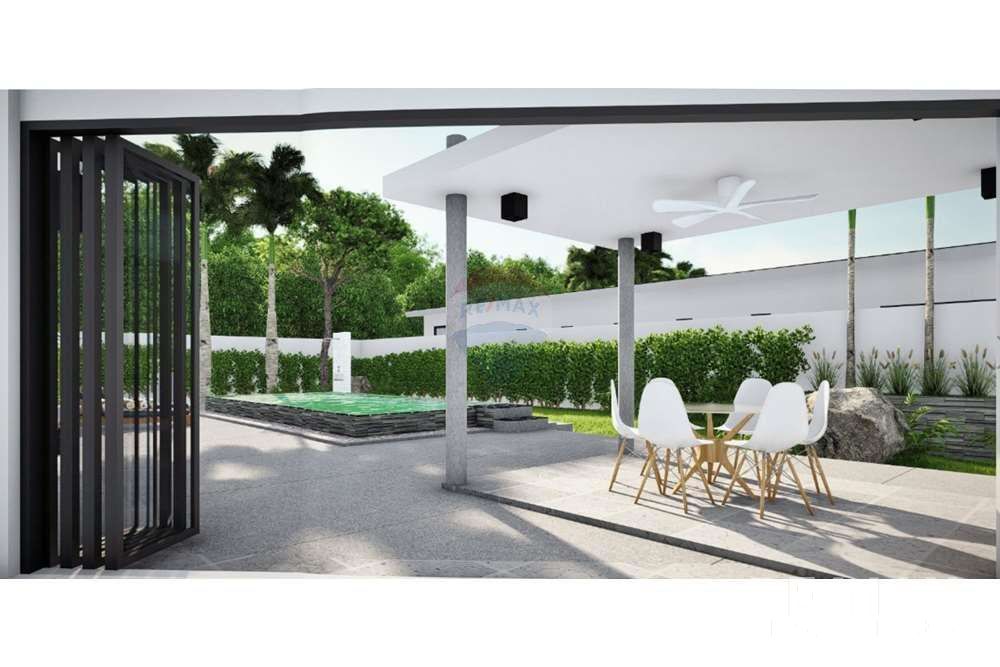
14/17
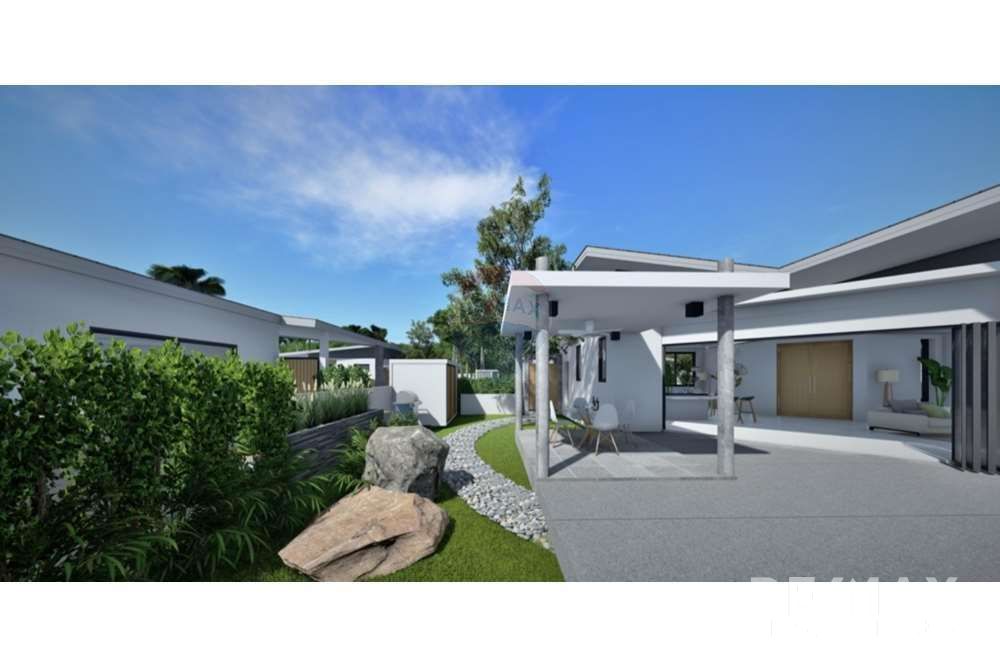
15/17
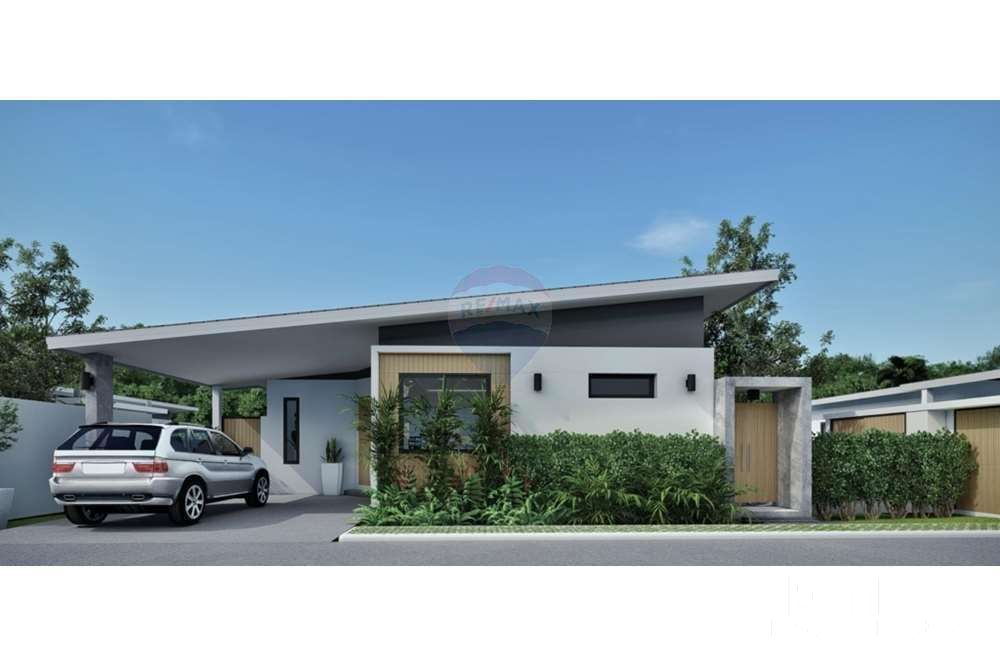
16/17
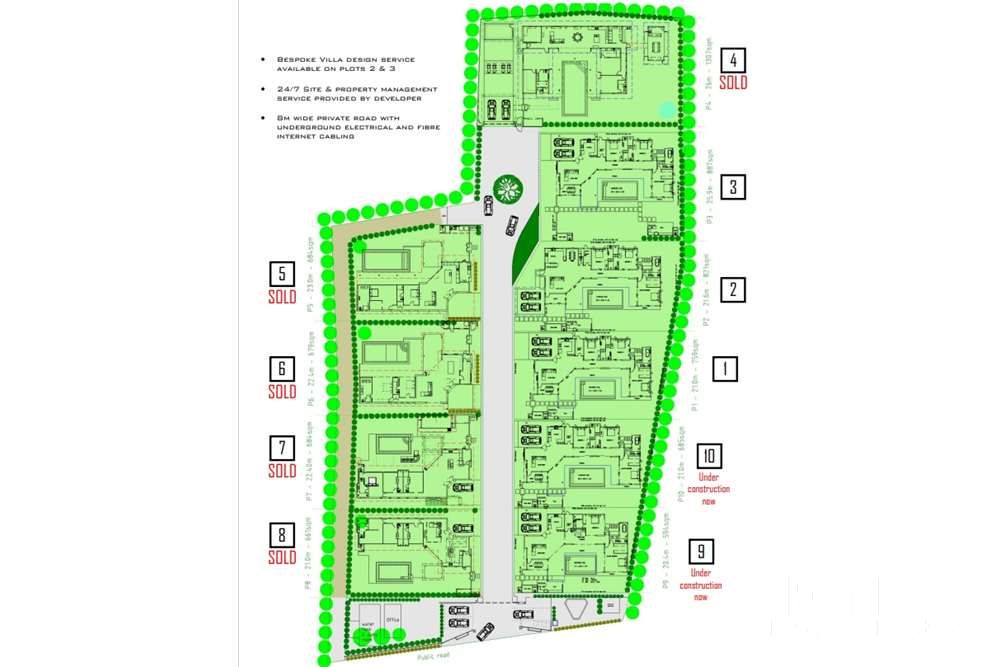
17/17

1/17

2/17

3/17

4/17

5/17

6/17

7/17

8/17

9/17

10/17

11/17

12/17

13/17

14/17

15/17

16/17

17/17
Contact Us
Villa for sale
Plot 3 Contemporary Garden View Pool Villa in Mae Nam, Koh Samui
฿18,135,000
ID: 920121001-1983
233 SqMSize
887 SqMLot Size
Features
Key FeaturesAir Conditioner
Parking
Swimming Pool
Terrace
Electricity
Water Tank
CCTV
Ceiling Fan
Air Conditioner
Electricity
Water Tank
About This Villa
Location: Mae Nam, Koh Samui
Land size: 887 SQ.M.
Total built area: 233 SQ.M.
Ownership: Free hold with a Thai Company (Leasehold purchase option available)
Selling Price: 18,135,000 THB
RE/MAX ID: RE001-1983
The contemporary residence project offers an unparalleled living experience within a serene gated development nestled amidst the lush coconut groves of Mae Nam. Each pool villa is a masterpiece of modern design, meticulously crafted to exude charm and tranquility. With meticulous attention to detail, these residences promise a lifestyle of relaxation and ease.
These striking villas boast expansive living spaces and en-suite bathrooms for every bedroom, ensuring ultimate comfort and privacy for residents. Conceptualized and brought to life by reputable developers with a proven track record since 2003, these homes embody excellence in design, construction, and service.
Embrace the essence of luxury living in this exclusive enclave, where every aspect of your home has been thoughtfully curated to offer a haven of peace and sophistication. Welcome to a world where contemporary elegance meets tropical paradise, where every day feels like a retreat in the heart of Mae Nam's coconut groves.
Plot 3 -Key Features:
- Single-story pool villa with 3 bedrooms and ensuite bathrooms
- Private overflow swimming pool at 8m x 3.5m and 1.4m deep
- Air conditioning to living room, kitchen, and all bedrooms
- Ceiling fans fitted to all bedrooms, living, kitchen and dining room
- Feature vaulted ceiling in kitchen and dining area with LED lighting
- Landscaped lush garden
- Garden dining sala with ceiling fan and covered access from kitchen
- Spacious terrace and garden with fusion of grass, tiles, and sand wash
- Storage room housing water pump, underground holding tank, and pool system
- Refuse bin storage room located to the front of each plot for easy access
- Double-sized carport for 2 vehicles
- 2m high garden walls on three sides
- Rainwater drainage management integrated to all aspects of design
- High-quality construction with a full 3-year building warranty
- High specification, bespoke fitted kitchen options
- High-quality powder coated aluminum sliding &/or bi-fold glass doors
- Natural hardwood doors throughout
- Ceramic tiling throughout the villa
- Comprehensive electrical and lighting specification throughout
- CCTV camera system located throughout the project.
- Common fee collected every year on 1st July at 35,000 THB per year per house
- 10 to 11 months for construction
- Bespoke Villa design service available on plot 3
- Total 10 plots (5 plots available)
Site Infrastructure:
- Remote-controlled electric security entrance gate
- 8-meter wide project road
- 3 phase underground electricity and pre-laid fiber optic internet cabling
- Deep well water and main water holding tank
- Electric and water are metered to each property and charged at government rates
- Household refuse collection twice weekly
- Recycling collection depositories at main entrance
- Full project and infrastructure maintenance provided
- Fully managed by the project
Optional Extras:
- Security alarm and smart systems (if required)
- Fitted wardrobes to bedrooms
- External bi-fold doors to all rooms
- Outdoor poolside shower
- Built-in termite and pest control systems
Villa Management Services Available:
- Full property and rental management
- Monthly swimming pool maintenance
- Monthly gardening maintenance
- House cleaning services weekly & monthly
- Deep cleans and spring clean provided
Payment Plan:
- Full payment of the land is required (inclusive of full infrastructure costs).
- 20% construction instalment payment is due. Building contract is signed by all parties at this time. This covers foundations & columns, pool structure & ground beams.
- 30% this covers the completion of floor structure, roof, perimeter wall & house block work & all electrical conduit and water piping.
- 25% this covers the completion of all exterior & interior wall rendering, electrical wiring and interior & exterior ceilings. Plus completion of all villa tiling and completion of swimming pool including tiling.
- 20% this covers the completion of bathroom installations, all painting and kitchen installation.
- 5% payable upon review & approval of work.
Land size: 887 SQ.M.
Total built area: 233 SQ.M.
Ownership: Free hold with a Thai Company (Leasehold purchase option available)
Selling Price: 18,135,000 THB
RE/MAX ID: RE001-1983
The contemporary residence project offers an unparalleled living experience within a serene gated development nestled amidst the lush coconut groves of Mae Nam. Each pool villa is a masterpiece of modern design, meticulously crafted to exude charm and tranquility. With meticulous attention to detail, these residences promise a lifestyle of relaxation and ease.
These striking villas boast expansive living spaces and en-suite bathrooms for every bedroom, ensuring ultimate comfort and privacy for residents. Conceptualized and brought to life by reputable developers with a proven track record since 2003, these homes embody excellence in design, construction, and service.
Embrace the essence of luxury living in this exclusive enclave, where every aspect of your home has been thoughtfully curated to offer a haven of peace and sophistication. Welcome to a world where contemporary elegance meets tropical paradise, where every day feels like a retreat in the heart of Mae Nam's coconut groves.
Plot 3 -Key Features:
- Single-story pool villa with 3 bedrooms and ensuite bathrooms
- Private overflow swimming pool at 8m x 3.5m and 1.4m deep
- Air conditioning to living room, kitchen, and all bedrooms
- Ceiling fans fitted to all bedrooms, living, kitchen and dining room
- Feature vaulted ceiling in kitchen and dining area with LED lighting
- Landscaped lush garden
- Garden dining sala with ceiling fan and covered access from kitchen
- Spacious terrace and garden with fusion of grass, tiles, and sand wash
- Storage room housing water pump, underground holding tank, and pool system
- Refuse bin storage room located to the front of each plot for easy access
- Double-sized carport for 2 vehicles
- 2m high garden walls on three sides
- Rainwater drainage management integrated to all aspects of design
- High-quality construction with a full 3-year building warranty
- High specification, bespoke fitted kitchen options
- High-quality powder coated aluminum sliding &/or bi-fold glass doors
- Natural hardwood doors throughout
- Ceramic tiling throughout the villa
- Comprehensive electrical and lighting specification throughout
- CCTV camera system located throughout the project.
- Common fee collected every year on 1st July at 35,000 THB per year per house
- 10 to 11 months for construction
- Bespoke Villa design service available on plot 3
- Total 10 plots (5 plots available)
Site Infrastructure:
- Remote-controlled electric security entrance gate
- 8-meter wide project road
- 3 phase underground electricity and pre-laid fiber optic internet cabling
- Deep well water and main water holding tank
- Electric and water are metered to each property and charged at government rates
- Household refuse collection twice weekly
- Recycling collection depositories at main entrance
- Full project and infrastructure maintenance provided
- Fully managed by the project
Optional Extras:
- Security alarm and smart systems (if required)
- Fitted wardrobes to bedrooms
- External bi-fold doors to all rooms
- Outdoor poolside shower
- Built-in termite and pest control systems
Villa Management Services Available:
- Full property and rental management
- Monthly swimming pool maintenance
- Monthly gardening maintenance
- House cleaning services weekly & monthly
- Deep cleans and spring clean provided
Payment Plan:
- Full payment of the land is required (inclusive of full infrastructure costs).
- 20% construction instalment payment is due. Building contract is signed by all parties at this time. This covers foundations & columns, pool structure & ground beams.
- 30% this covers the completion of floor structure, roof, perimeter wall & house block work & all electrical conduit and water piping.
- 25% this covers the completion of all exterior & interior wall rendering, electrical wiring and interior & exterior ceilings. Plus completion of all villa tiling and completion of swimming pool including tiling.
- 20% this covers the completion of bathroom installations, all painting and kitchen installation.
- 5% payable upon review & approval of work.
